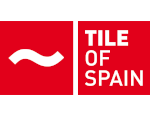The award in the architecture category went to the project “A circular viewpoint”, an urban space featuring extruded porcelain tiles
The winner in the interior design category was “Hill house”, a full refurbishment project for a home where ceramic floor tiles play a starring role
The jury singled out several projects for special mentions or as finalists, featuring different types and uses of ceramic materials, including projects for façades, homes, museums and restaurants
Last week, the jury of the 23rd Tile of Spain Awards for Architecture, Interior Design and Master’s Thesis Projects met at ASCER’s head office. The jury was presided over by prestigious architect Rafael de la Hoz and its members were architect José González Gallegos (Aranguren+Gallegos), Jonathan Arnabat and Jordi Ayala-Bril (Arquitectura G), the editor-in-chief of the magazine Arquitectura y Diseños David Quesada, and the architect and Chairwoman of Castellón Architects’ Association Susana Babiloni.
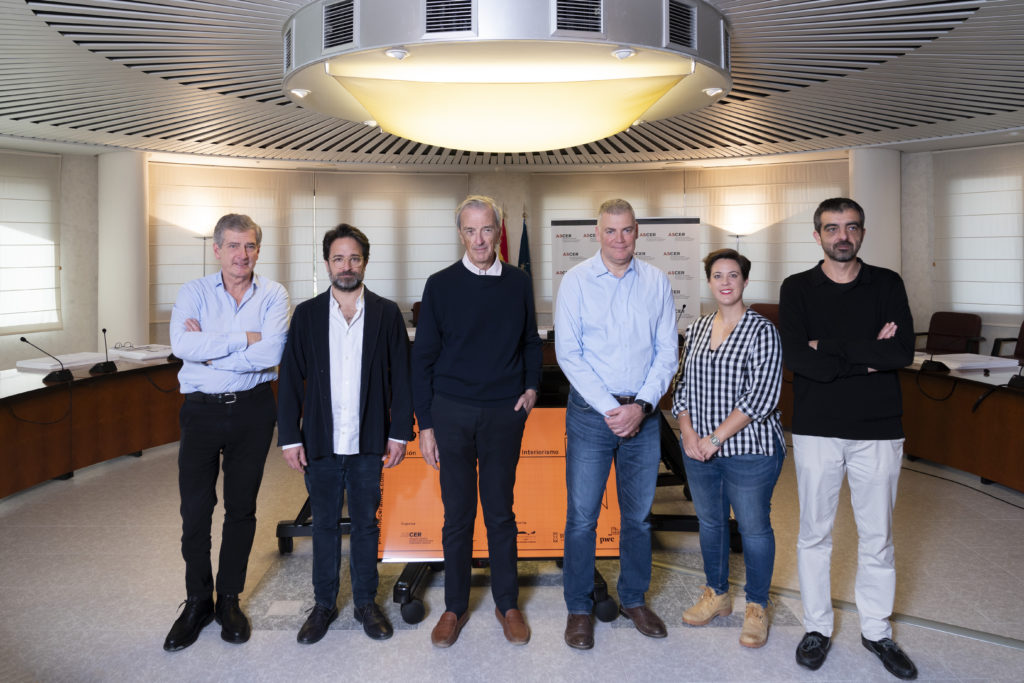
The Tile of Spain Awards have a monetary prize of €15,000 for each of the first prizes in the architecture and interior design categories and €5,000 in the category for architecture students.
The awards are sponsored by Valencia Port Authority, Torrecid and PwC Spain, with the support of the Valencia Ministry for Tax, the Economy and the Public Administration within the framework of an agreement with ASCER.
The purpose of the Tile of Spain Awards is to raise a greater awareness of the use of Spanish tiles in architectural and interior design projects (both in Spain and abroad). The Tile of Spain Awards are a well-established event with a prestigious reputation among professionals from the world of architecture.
All the info about winning projects, jury’s decision and more: www.tileofspainawards.com
Winners of the 23rd Tile of Spain Awards
The jury unanimously decided to award the following projects:
Architecture prize:
A unanimous decision was taken by the jury to award the first prize to the project “A circular viewpoint” by Javier López Bautista.
The jury praised the way in which the tile materials forged more direct ties with the surroundings, creating a sense of communion between human beings and the earth beneath our feet. Through the layout of the materials, an idea evocative of a panoramic vantage point is achieved, looking out across the landscape.

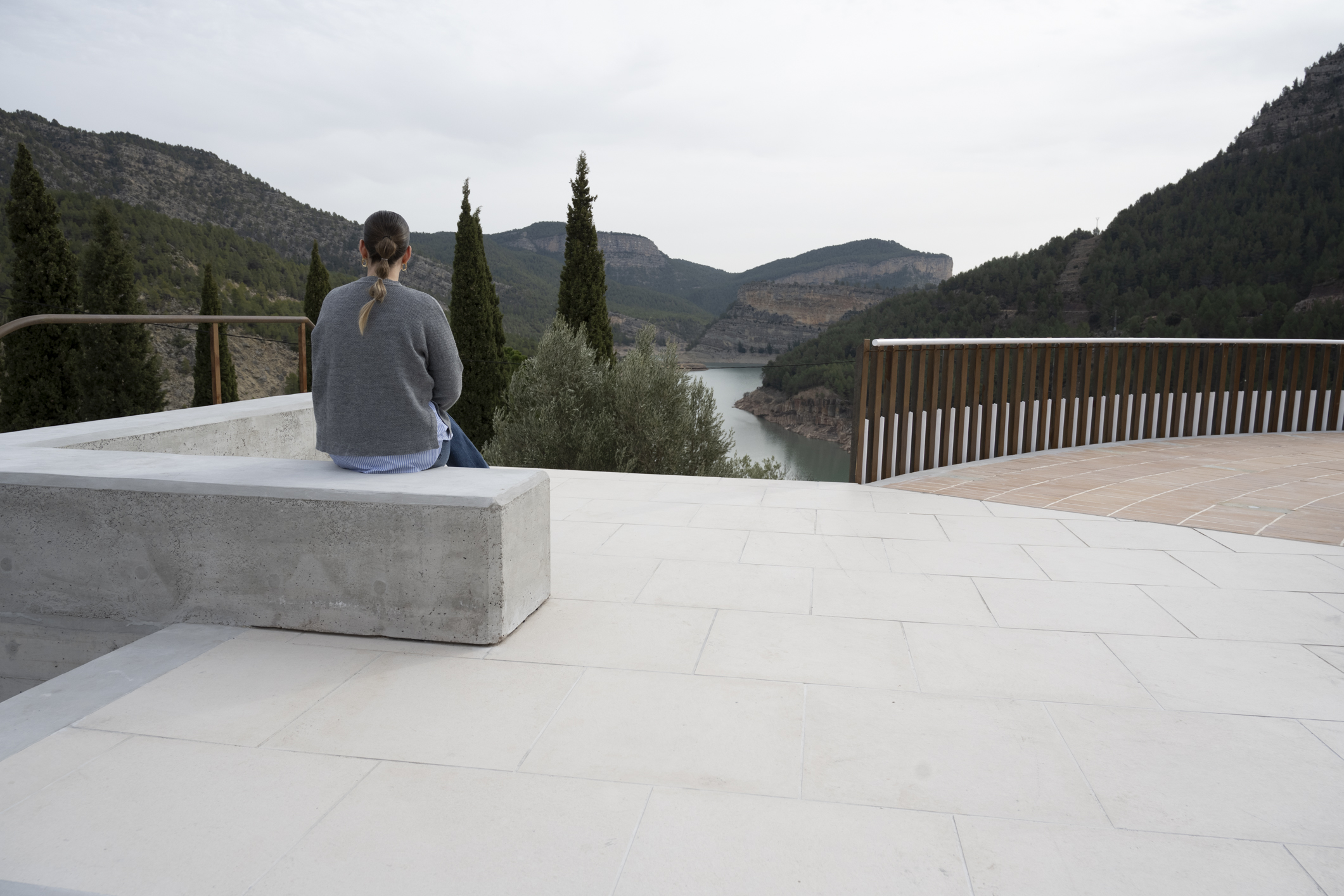
“La mirada Circular” by Javier López Bautista. Photo: Oleh Kardash
Interior design prize:
The first prize went to the project “Hill house” by studioNOLET.
The jury singled out the expressive geometrical and chromatic interplay, shunning any kind of uniformity. Tiles were not only used to clad surfaces, but also to create fixed items of furniture.
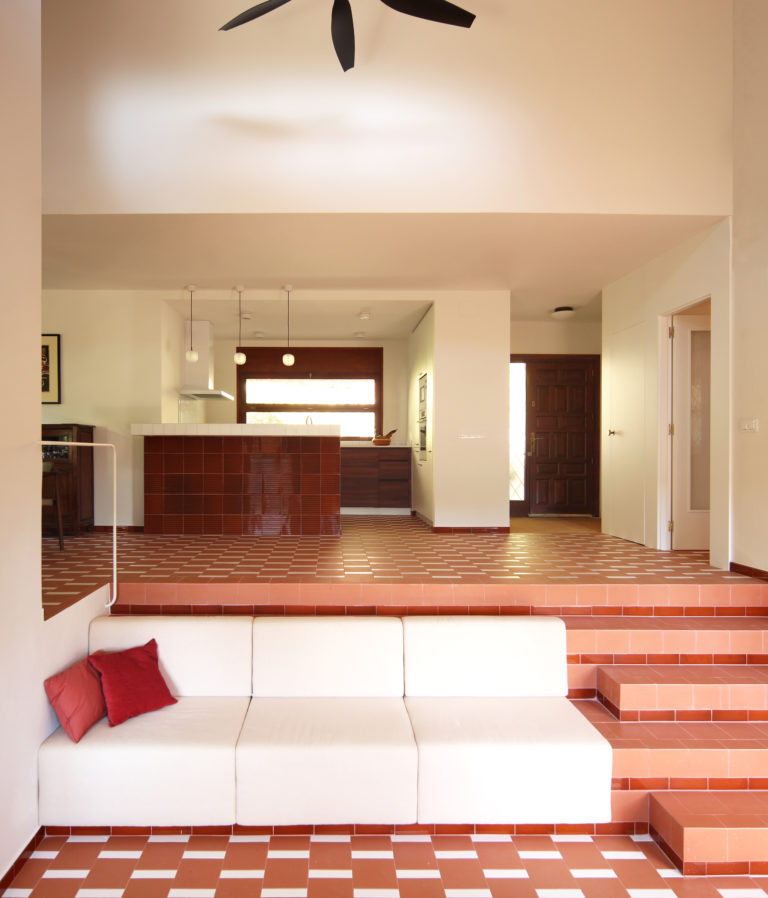
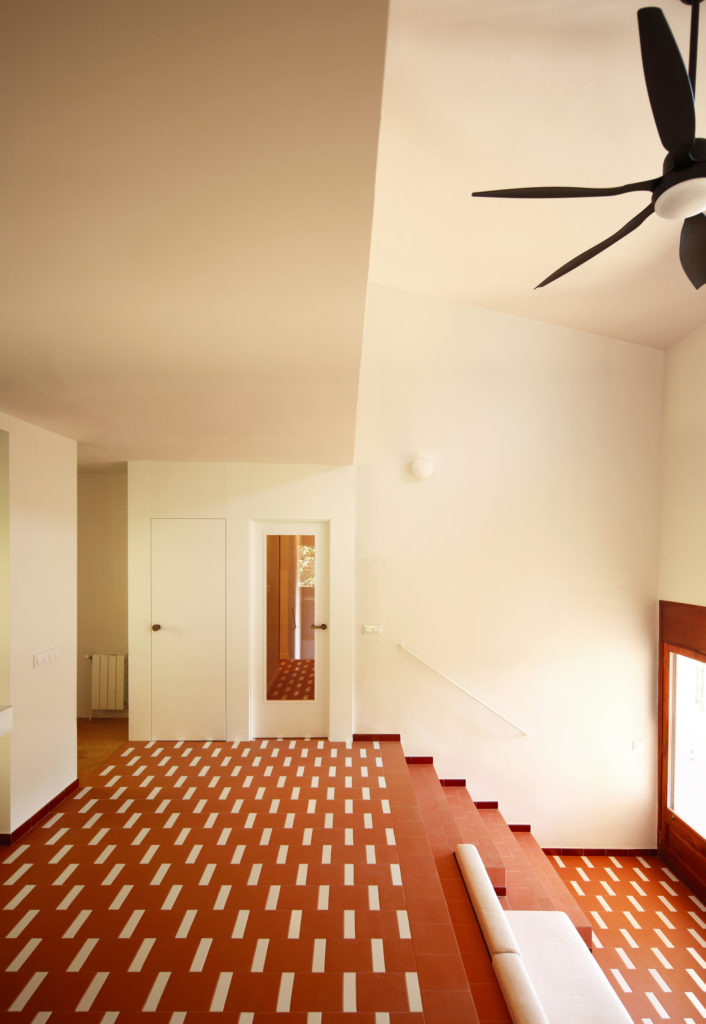
“Hill House” by studioNOLET. Photo: Raúl Sánchez Esteban
Master’s Thesis Project prize:
The winner of the first prize was the master’s thesis project “A post-extractivist retreat. A spa and leisure centre in Sierra de la Culebra” by Álvaro Pozo Pérez from CEU San Pablo University in Madrid.
The jury highlighted his expressive use of tiles, used like scales to resolve very complex geometries in a project that takes into account sustainability by re-using agricultural and fisheries waste as a source of energy for a modern concept of leisure and wellbeing.
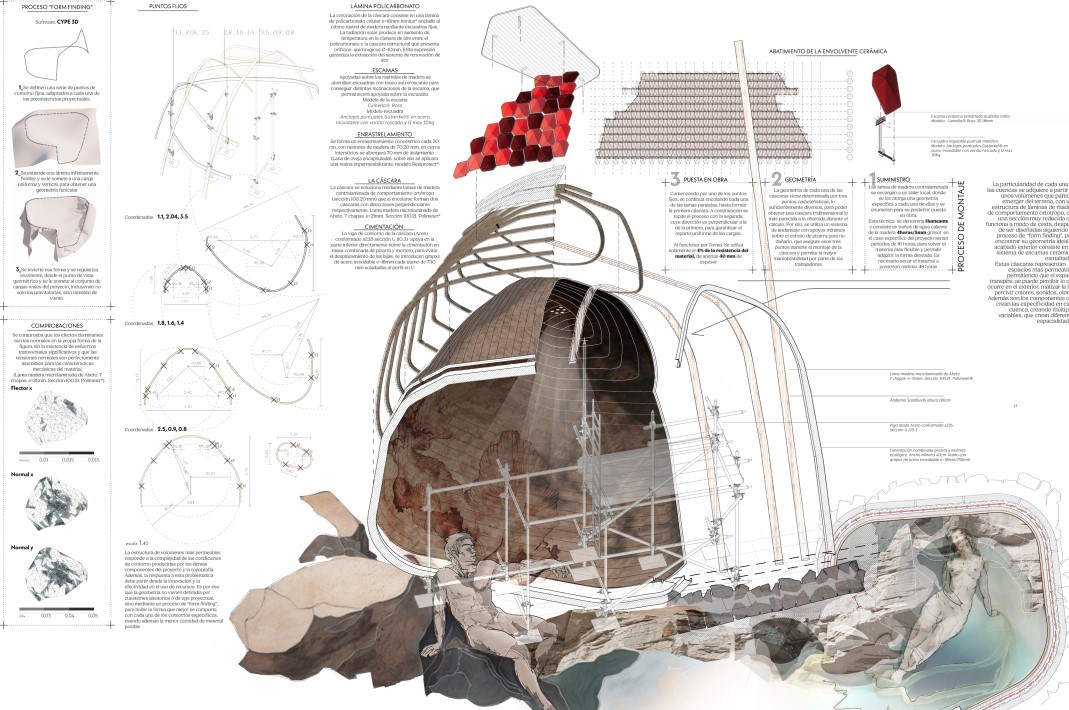
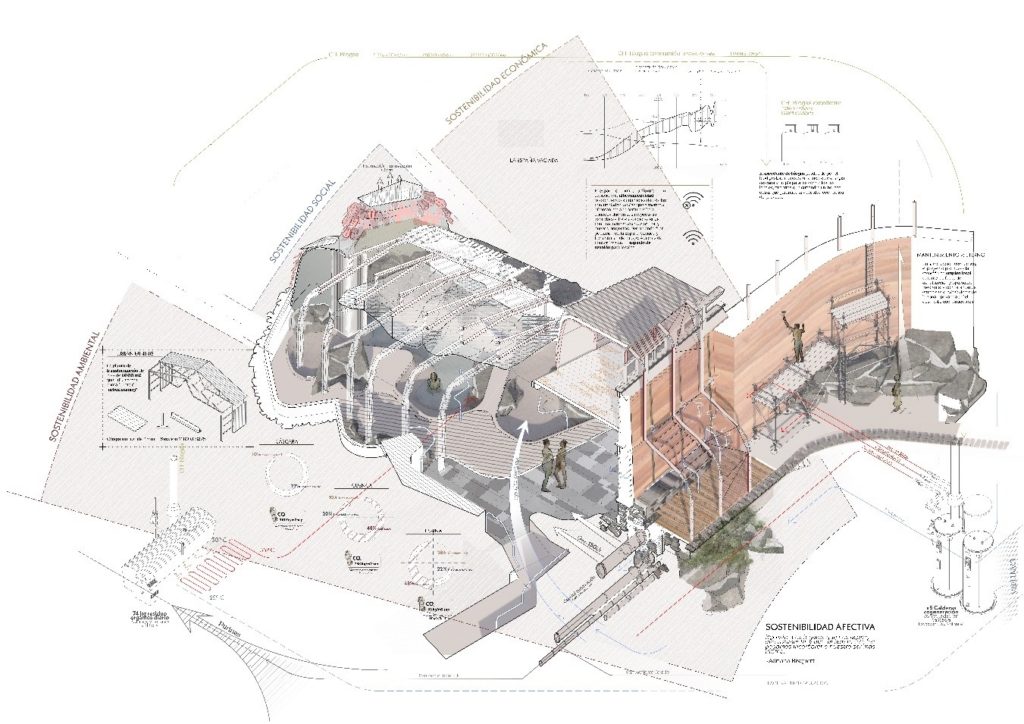
Mentions and finalists – Architecture category:
The jury decided to award two special mentions to the projects:
“Dosmurs House” by Mesura Arquitectura They highlighted the simplicity and sensitivity with which ceramic materials had been used, enclosing a volume that faces out onto the landscape with a minimal number of elements.
“Camino de baldosas amarillas” (“Yellow brick road“) by La Errería. The jury noted how a single material had been used not only to fulfil a key role–to lead visitors to the hermitage–but also in all the features along the route; i.e. for the paving, benches, stairs, walls etc.
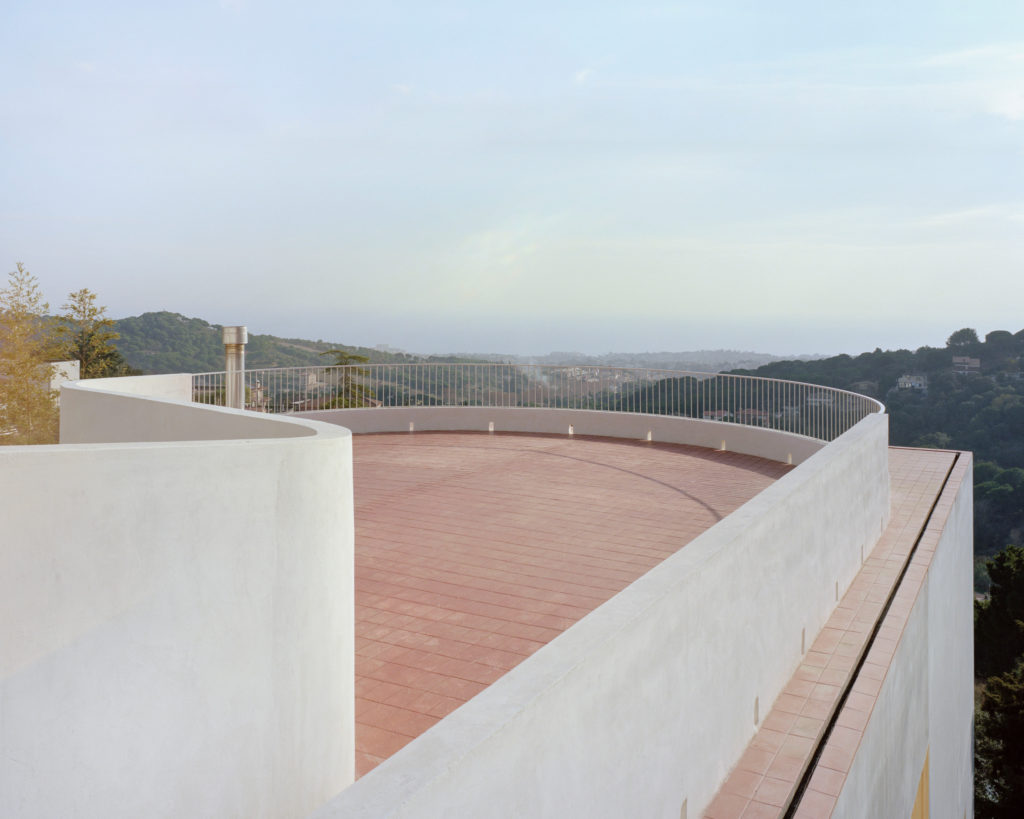
“Casa Dosmurs” by Mesura. Photo: Maxime Delvaux.
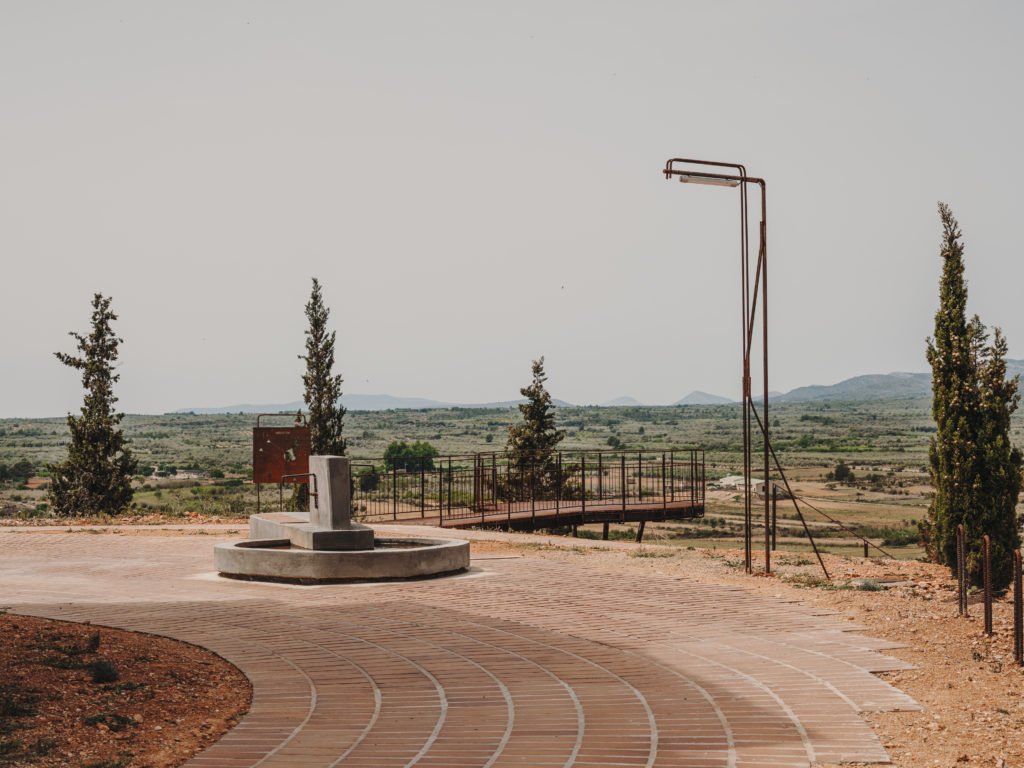
“Camino de baldosas amarillas” by la Errería. Photo: Oleh Kardash
Finalist projects:
“Centro de Arte Hortensia Herrero” by ERRE Arquitectura.
“Museo Nacional de la Infancia de Corea” by Office Ou.
“Casa Gesso” by VirutaLab.
“Viviendas rehabilitadas con propósito” Estudio Correo Viejo/ Ana Beltrán + Eva Sanjuán.
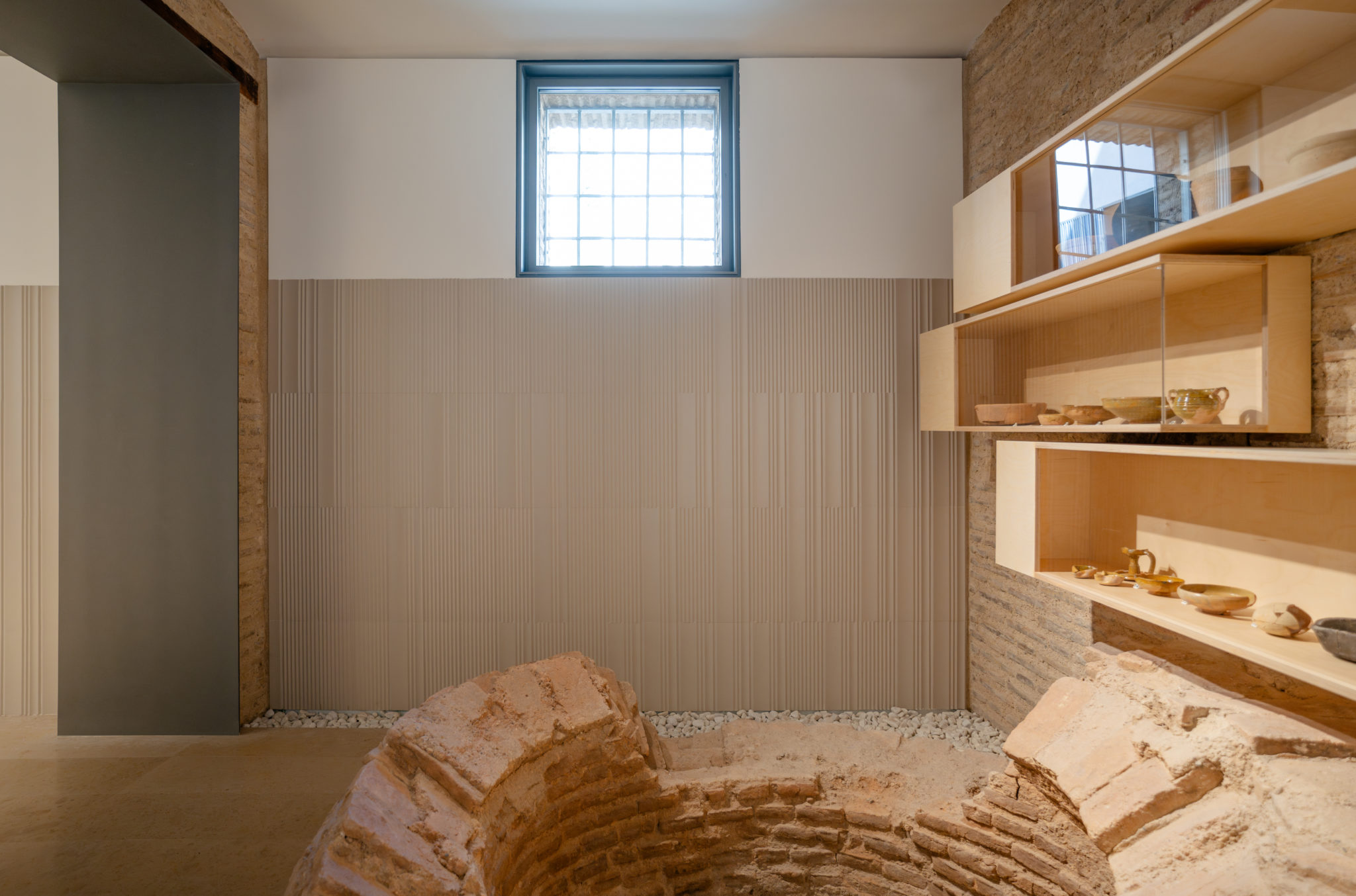
“Centro Arte Hortensia Herrero” by ERRE Arquitectura. Photo: Pedro Pegenaute.
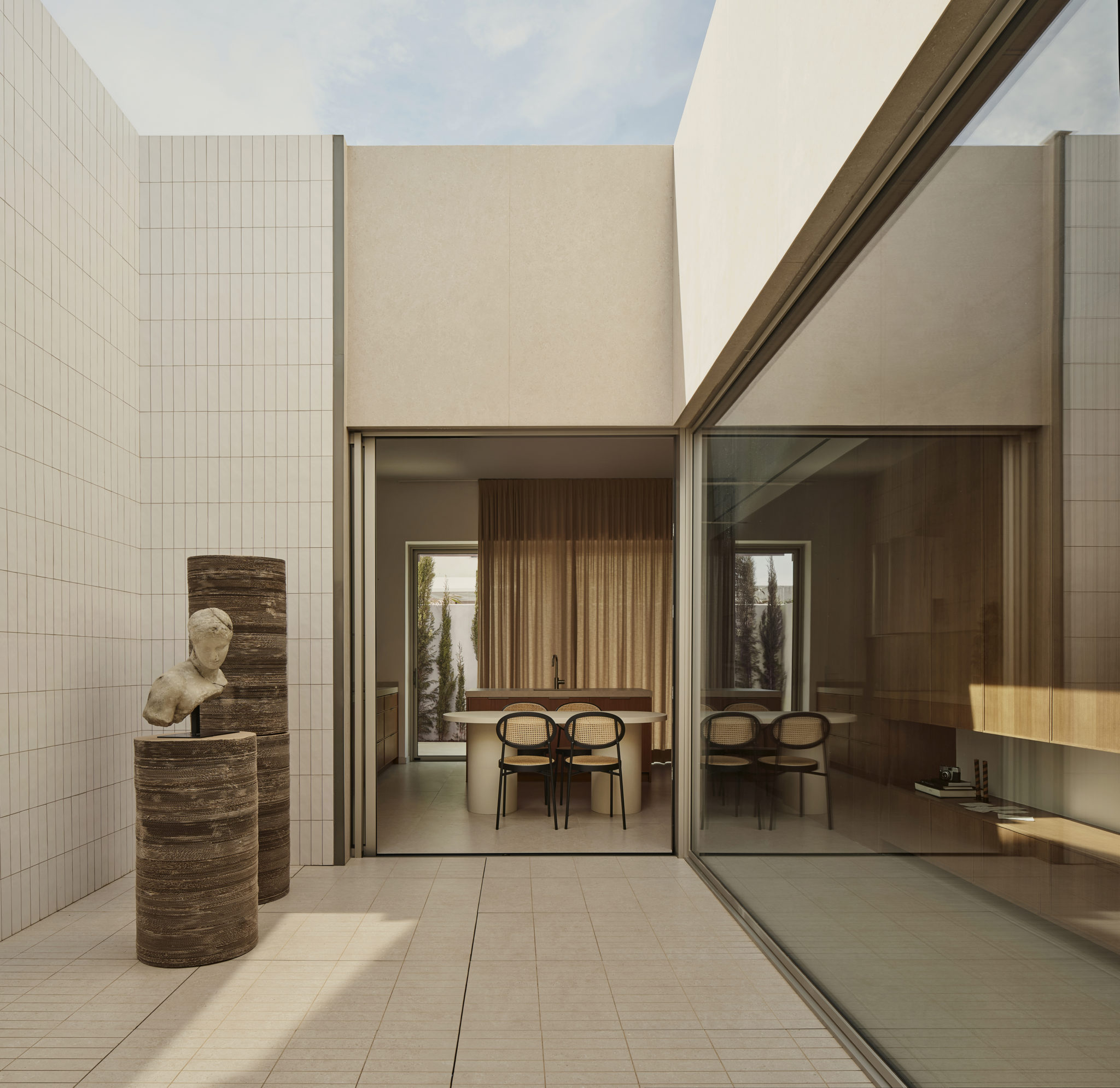
“Casa Gesso” by VirutaLab. Photo: David Zarzoso.
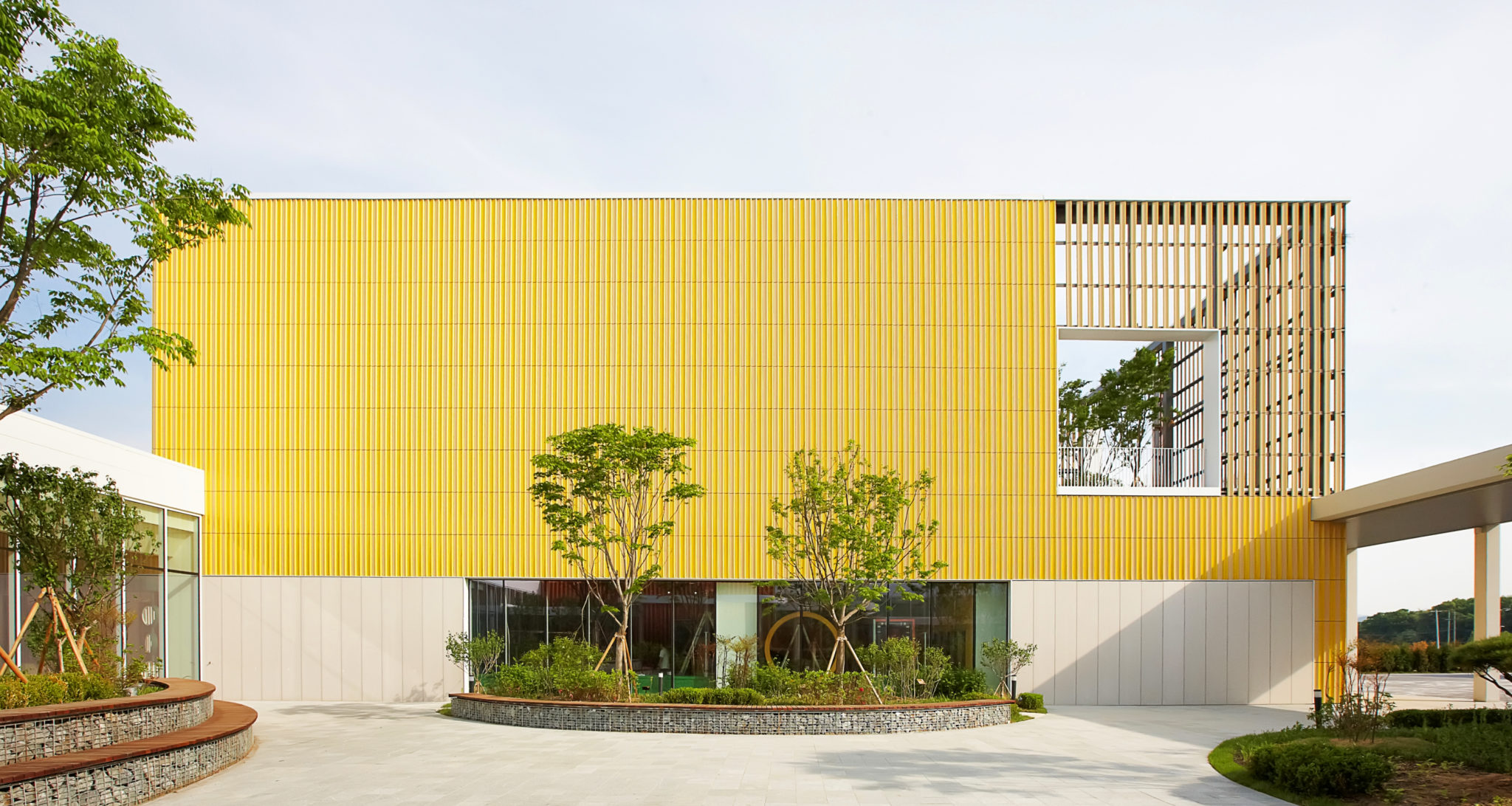
“Museo Nacional de la Infancia de Corea” by Office Ou.
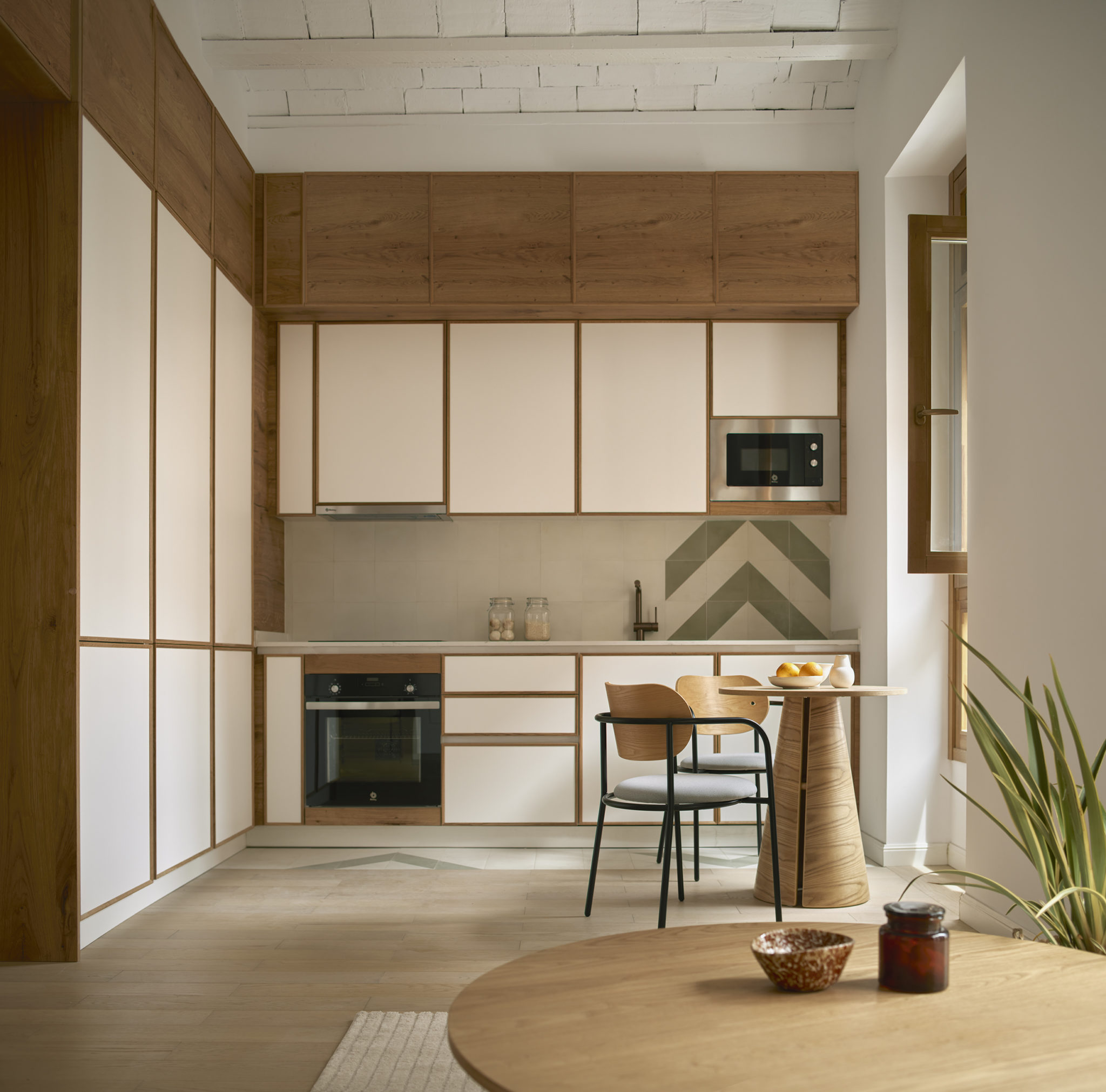
“Viviendas rehabilitadas con propósito” Estudio Correo Viejo/ Ana Beltrán + Eva Sanjuán. Photo: Mariela Apollonio
Mentions and finalists – Interior design category:
The jury decided to award two special mentions in the interior design category.
“A home in Guardamar del Segura” by Bernardo Cerrato Hernández. The jury was impressed by the way in which ceramic tiles were integrated, taking advantage of their simplicity as materials, in spaces with striking architecture.
“Home 9/3” by CAVAA Arquitectes. The jury commended the use of ceramic tiles in bringing decorative traditions up to date, together with the skilful way in which the areas were zoned off.
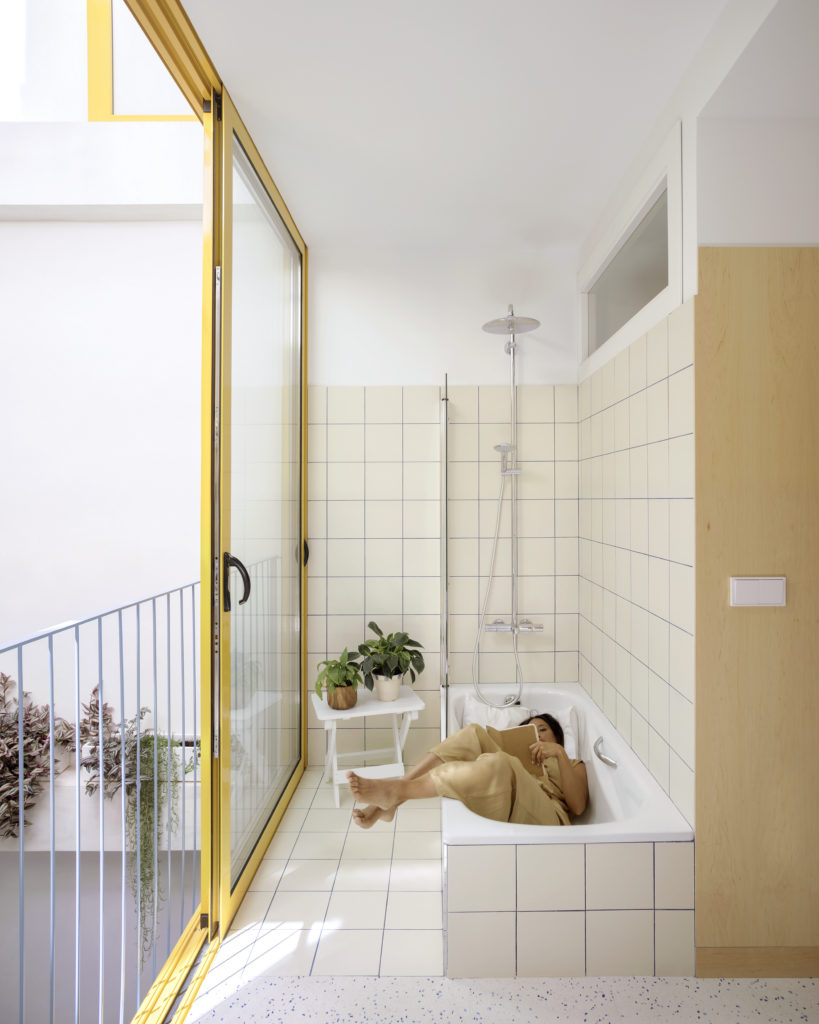
“Casa en Guardamar del Segura”, Bernardo Cerrato. Photo: Milena Villalba.
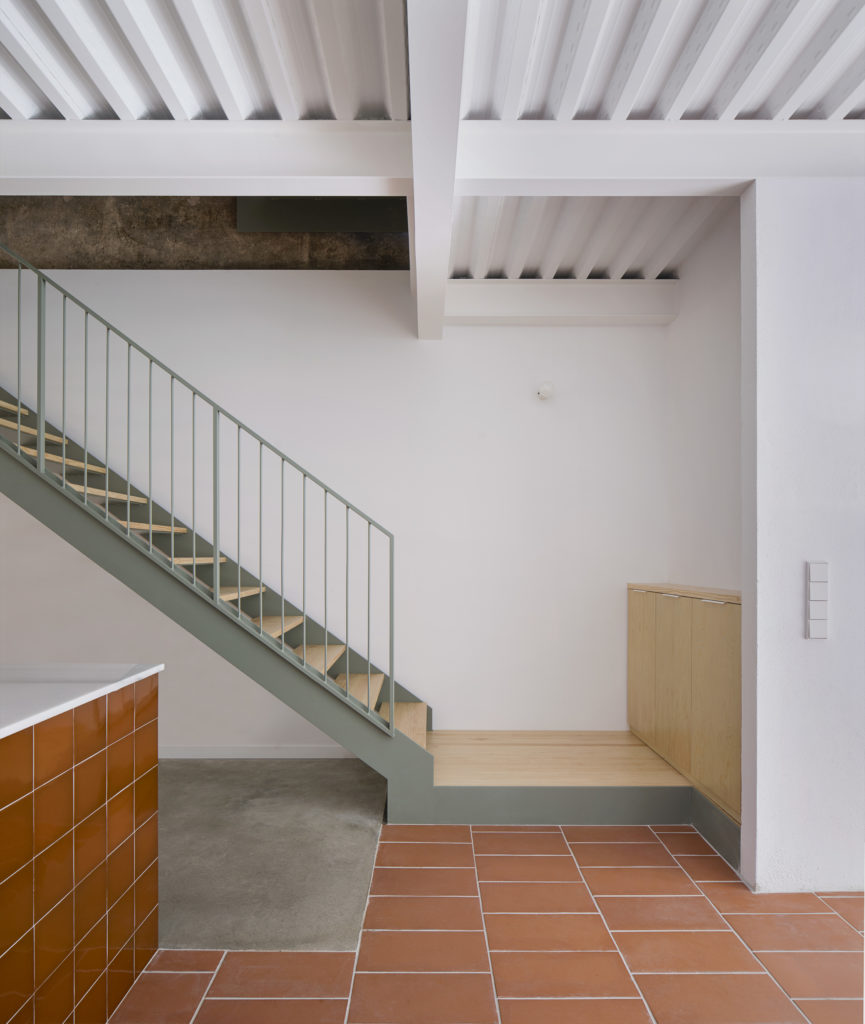
“Casa 9/3” de CAVAA. Photo: Del Río Bani
Finalist projects:
“Espai Mimitú” by Mònica Pérez Arjona.
“RG House” by SUMMUMSTUDIO.
“Palau Fugit Hotel” by El Equipo Creativo.
“Jim & June Restaurant & Dinner” by Robin Hapelt.
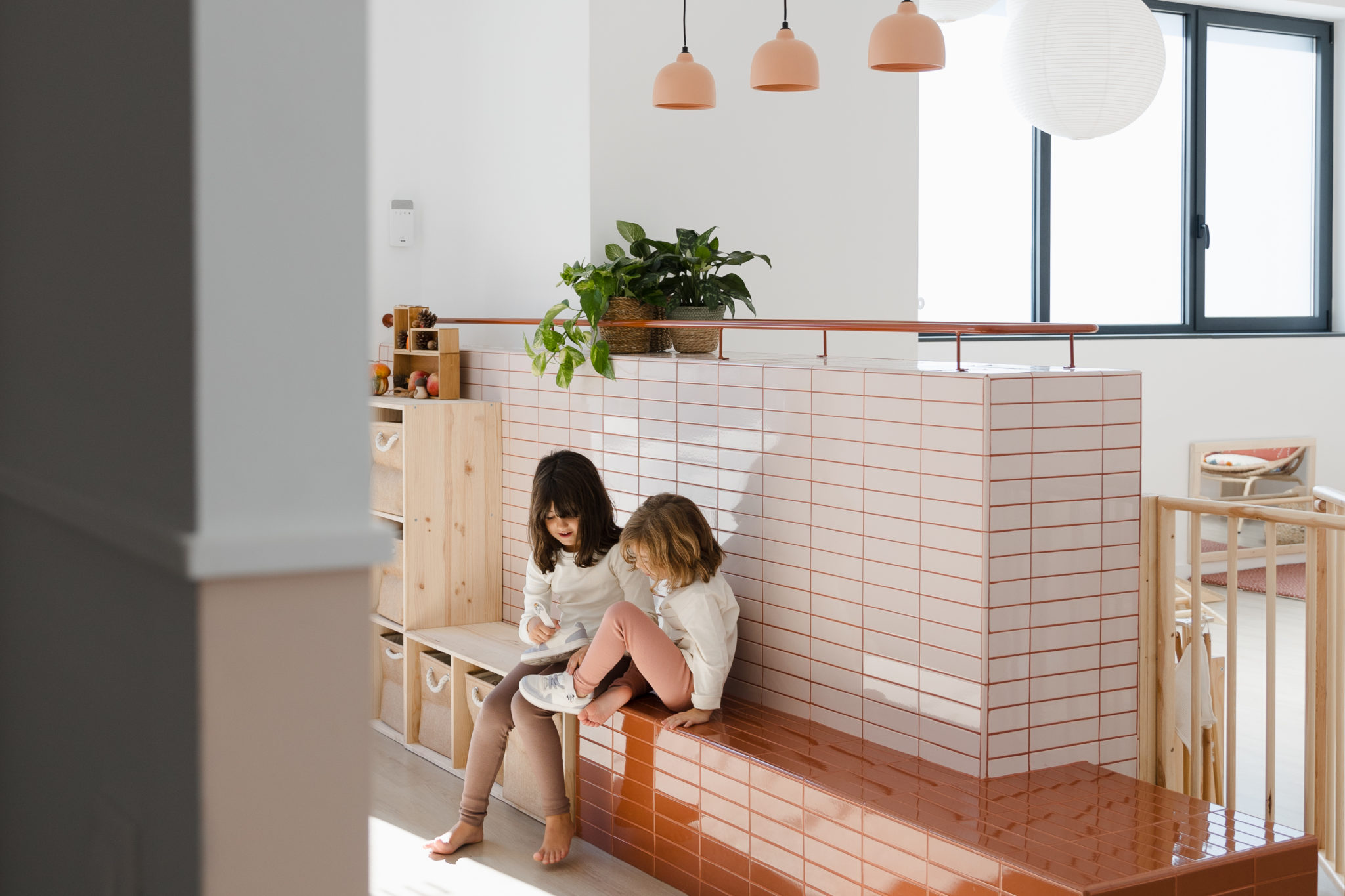
“Espai Mimitú” by Mònica Pérez Arjona. Photo: Elga Mir
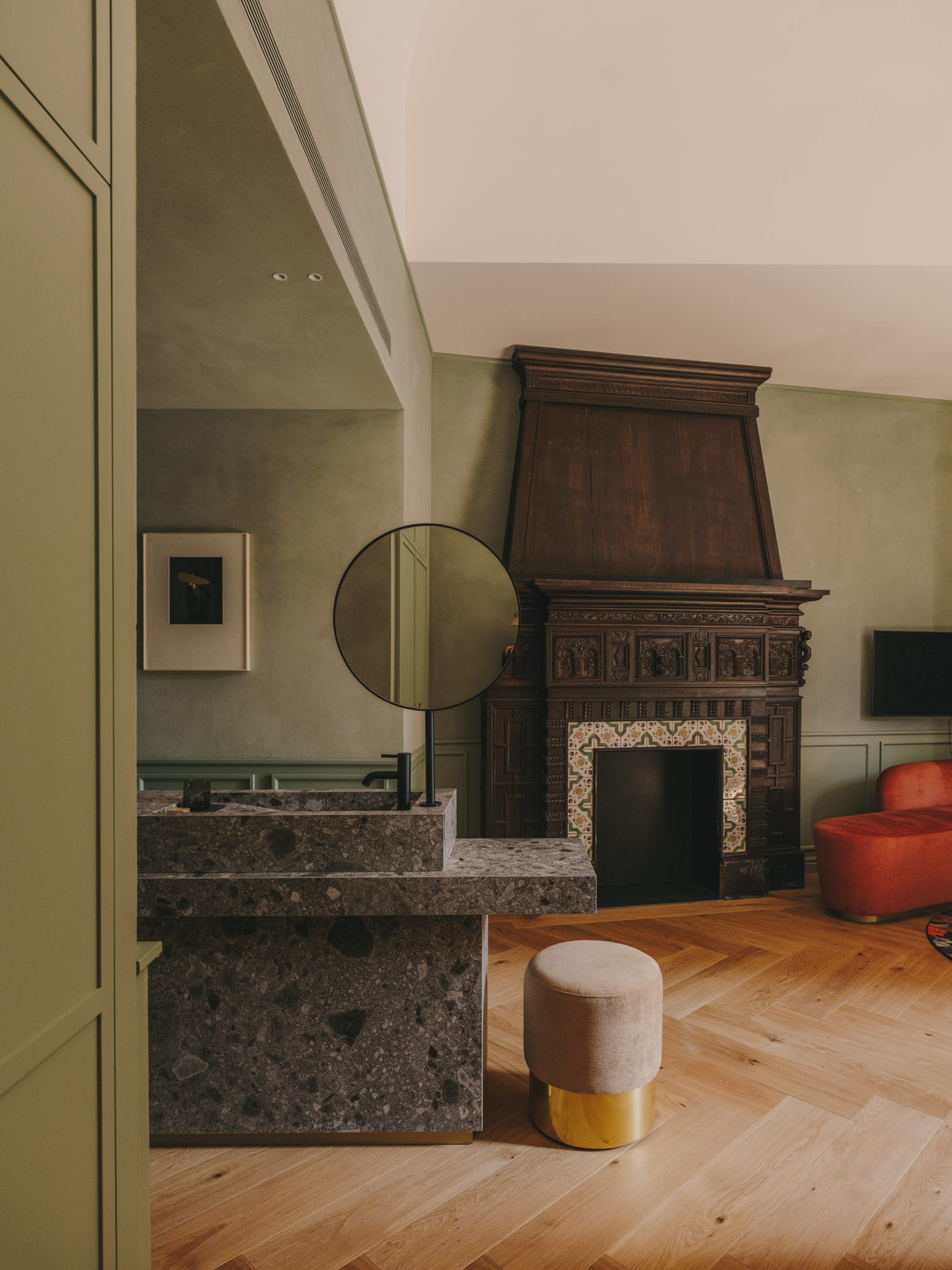
“Palau Fugit Hotel” by El Equipo Creativo. Photo: Salva López.
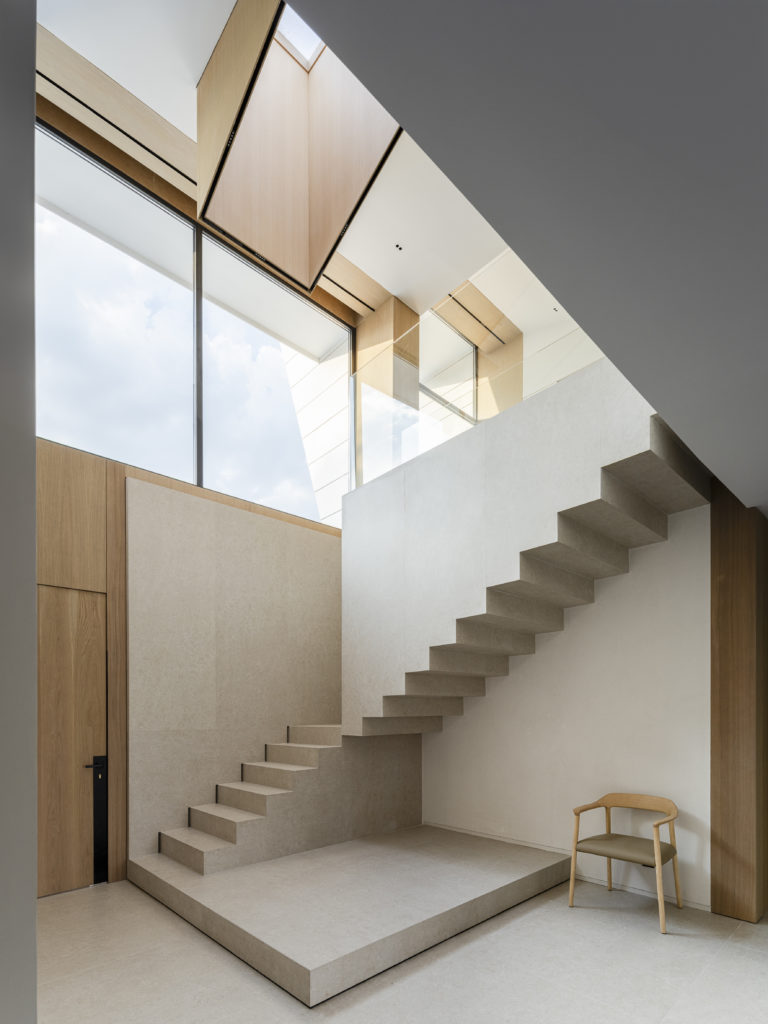
“RG House” by SUMMUMSTUDIO. Photo: Fernando Alda.
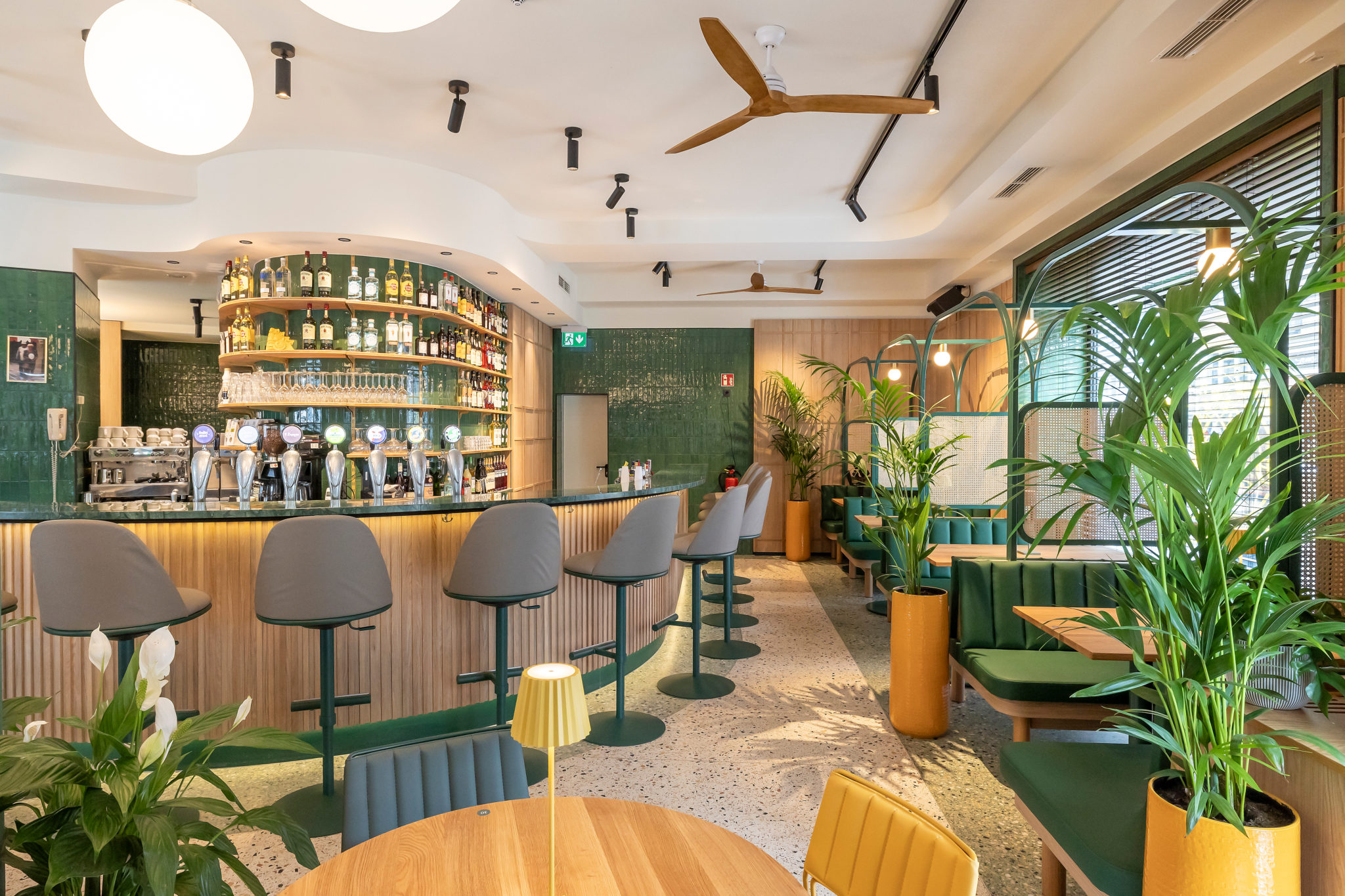
“Jim & June Restaurant & Dinner” by Robin Hapelt. Photo: Ben Cupan
Mention MTP category:
The special mention was awarded to the project “A sensory refuge” by Tais Gianella Guevara Lima from CEU San Pablo University in Madrid.
The jury commended the careful integration of ceramic tiles with other building materials in the roof and floor.
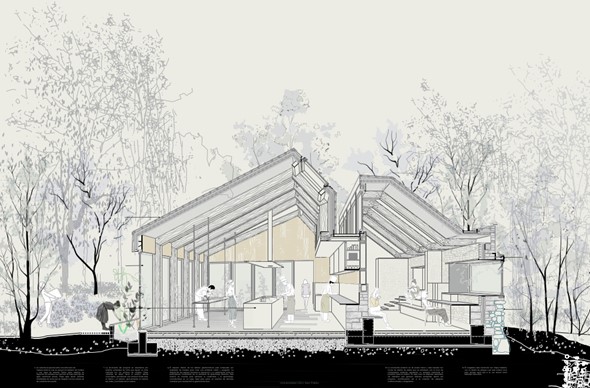
Download of images: https://www.ascer.es/tmp/23Premios.zip
Full information about all he projects at www.tileofspainawards.com/
